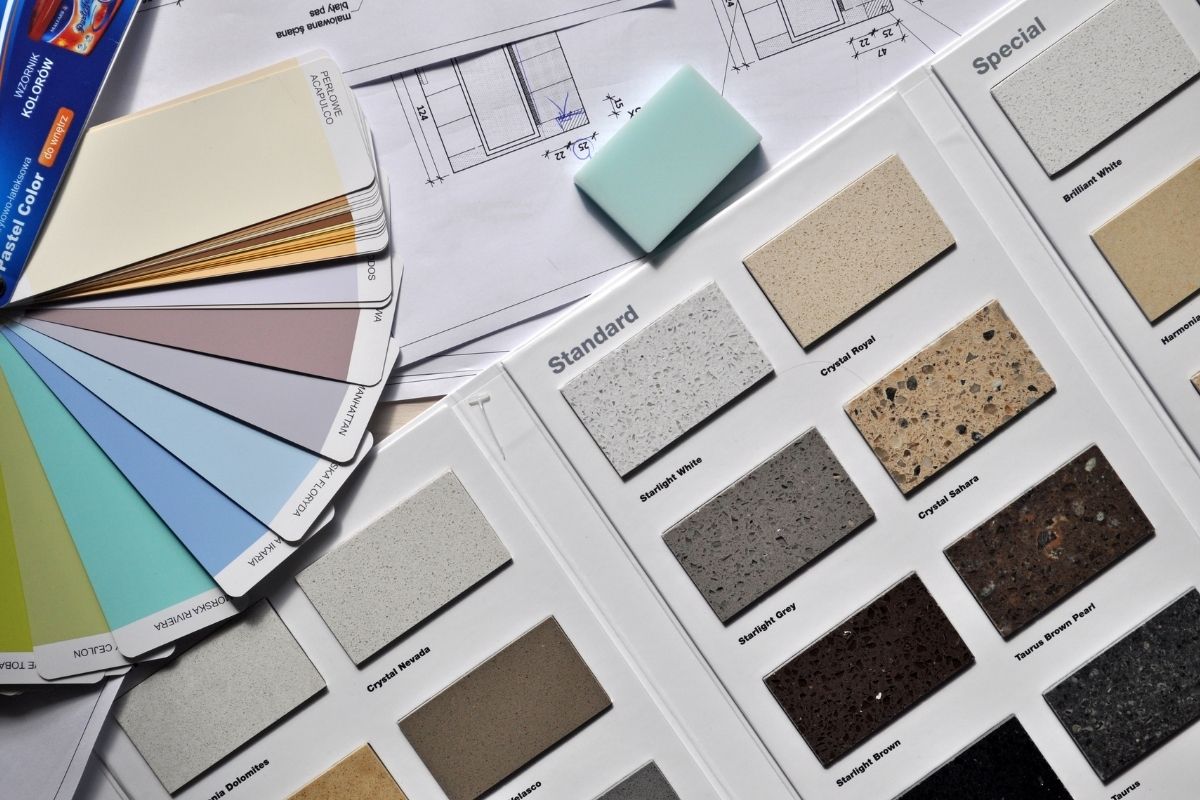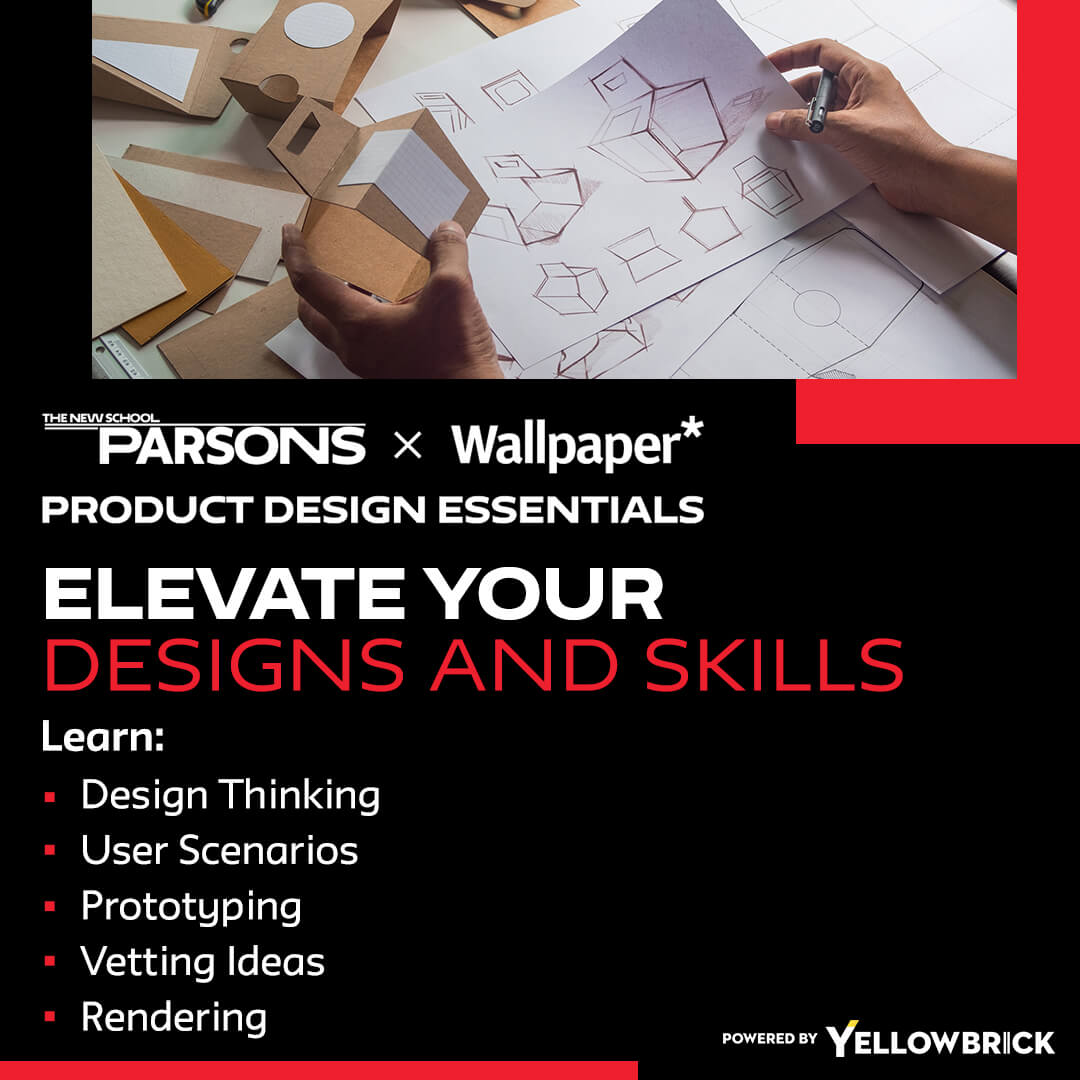Online Product Design Education: Computer Aided Design

Computer-Aided Design (CAD) is not just for designing buildings but for anything that needs to be assembled. It turns a lot of handwritten hard work into easy workable designs on a computer. Creating two-dimensional and three-dimensional structures and changing them very easily has changed architecture and product design tremendously.
There’s no doubt that computers have helped the world do many things faster and more efficiently than traditional methods. Before computers, architects and product designers were limited because they had to hand draw their designs and use rulers to ensure their measurements were correct. And if they had made a mistake or dimensions had to change, they had to erase and start over. With CAD, you can make changes quickly to a product design without losing the other work you’ve done.
The computer allows you to make changes in product development very easily. Complex and challenging product designs can be created with ease by using CAD. You can also create multiple copies of the same design with some tweaks added. To do this, you simply copy and alter it and repeat that process as many times as you’d like. Find the perfect proportions or see where your dimensions need to change some to make it more comfortable to use in different situations. Then you have multiple versions of the same product and can see which one works the best for you and your clients.
After the design is on the computer, you can do many things with it. For example, you can start with two-dimensional drawings and then move on to three-dimensional drawings. You can see what the faces look like in two-dimensional drawings and then look at them from multiple viewpoints with the three-dimensional drawings. This process uses orthogonal drawings.
Orthogonal drawings allow you to see a top view, side views, front views, and sometimes you even can see the bottom or back views, depending on what you need. You can usually describe the object in perfect detail with a front view, top view, and side views. Product design education can help you learn these techniques to add more value to your efforts in creating products.
After using these multiple viewpoints, you can produce documents called technical specifications. These documents are sent out to the vendors so they can replicate them into real materials. The vendors use their knowledge to make your materials with their processes and the specific use of the materials. Usually, whatever your product calls for, the vendors have their methods of making it a reality for you to do your job. Once you have your materials from the vendor, you can piece together a prototype to present to your client.
There are other orthogonal views telling us the product’s size, what the dimensions are, and what the material is going to be like and how the product will be assembled together. Technical specifications are simply one tool that CAD offers you to make professional and accurate product designs.


